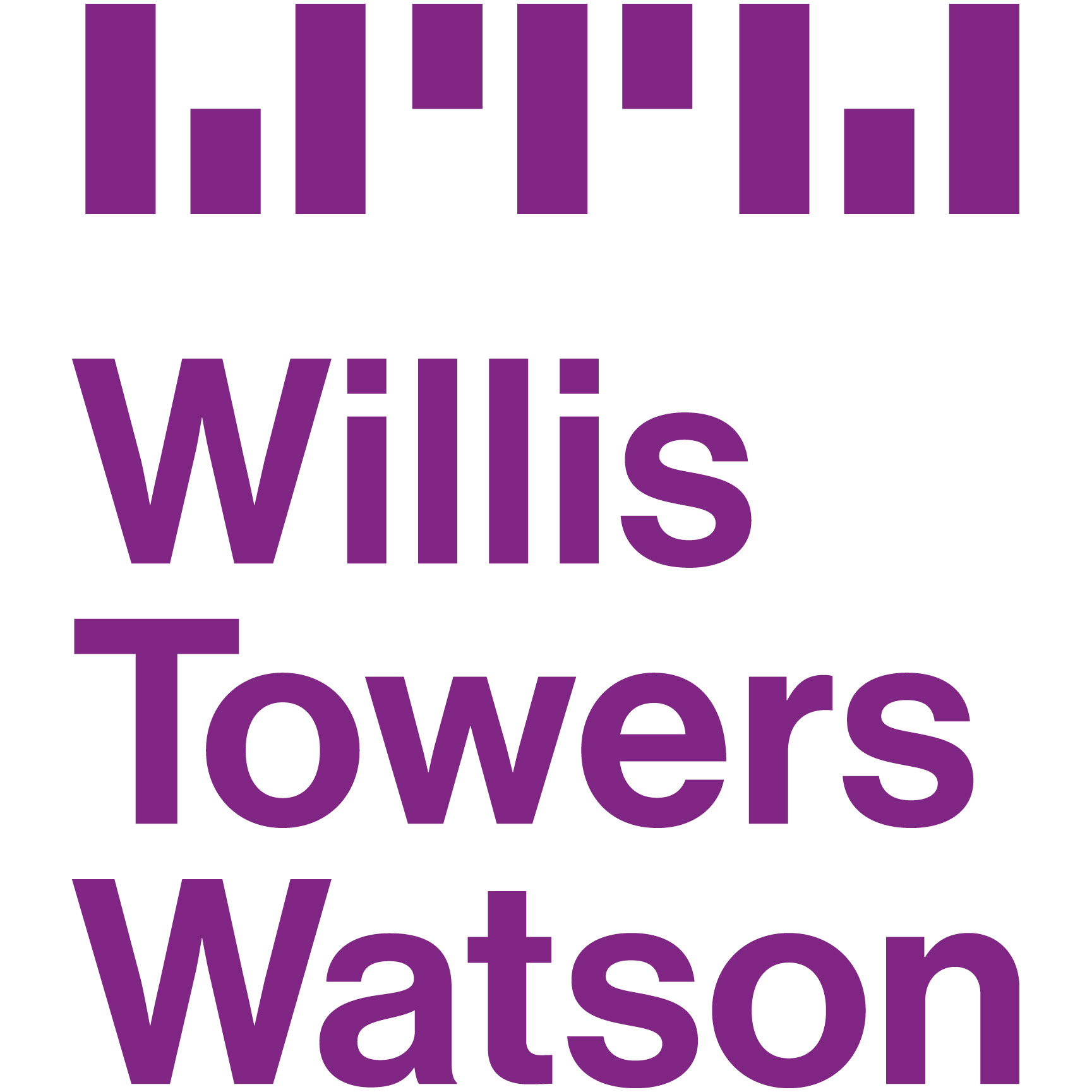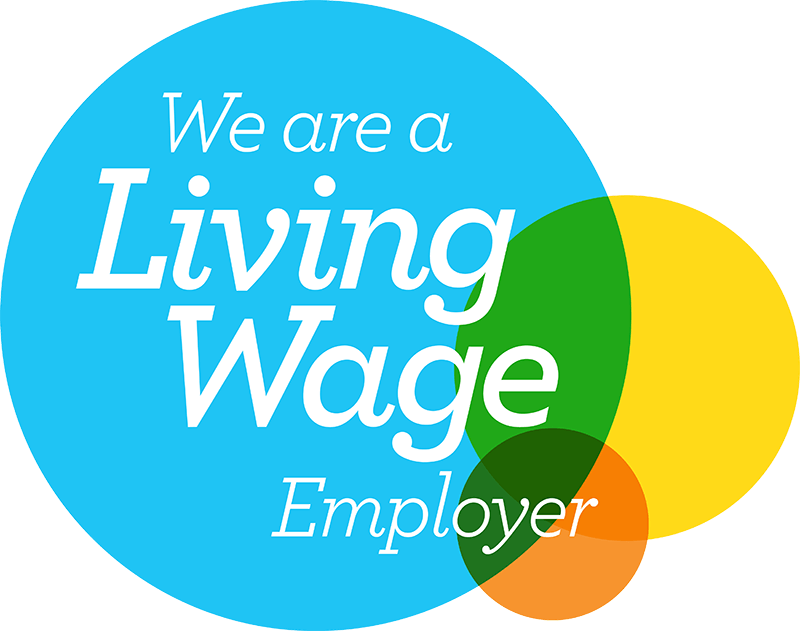Sector
Professional Services
Location
Leeds
Size
25,800 sq ft
Duration
12 weeks
Scope
Interior design
Fit-out
Furniture
The Challenge
Bring two of WTW’s previously seperate teams together
Create space fit to support the company’s growth
Design a space fit for collaboration with no replication across floors
Standout agile areas for staff and clients
How we added
value
The end product is a statement office that has not only captured the hearts and minds of Willis Towers Watson’s colleagues and visitors, but also the building landlord, who is now using the office as an example of best practice office design and fit-out.
Using a biophilic design concept, the new office is a celebration of nature and wellbeing and includes a plethora of stand-out features. A bespoke spiral staircase with a living plant wall connects reception with a team breakout space known affectionately as ‘heart’. A 7m high indoor waterfall provides dramatic visual interest in the client suite.
Unique design features and high-quality finishes are plentiful within the client suite. Bespoke furniture from Hands of Wycombe has been used in the reception and client suite to give a high-end, almost hotel-type feel, whilst offering clients a welcoming and relaxing environment.
Made by J Carey of Crosshills, the impressive reception desk is made from corian, fumed oak and brass. Radial veneer finishes appear on the meeting room tables. The result is an individual and eclectic design style which also makes use of unusual macaron-inspired lights, custom wallpaper and a selection of unusual flooring and upholstery finishes.
Willis Towers Watson’s employees now enjoy open plan working, with consultancy colleagues on banks of 6 desks and core teams on banks of 9 and 12. The addition of small coffee points provide staff with alternative spaces for activity-based working and informal gatherings. High-back sofas, high-top project tables and breakout areas cater for a multitude of uses and provide visual interest.
A ‘heart’ space is home to the onsite employee kitchen and lunch area. Contemporary in design, it provides a flexible space for employees to eat, meet and work, depending on the time of day. Able to seat 30% of employees at any one time, this area features informal soft seating, dining-height tables and chairs, collaborative benches and a high bar counter.
Private ‘cabins’ allow for up to 4 people to have privacy as required, and the ‘cinema’ area is a creative way of presenting an internal meeting room. Overall, Claremont has created a flexible and agile workplace complete with a client suite featuring 7 good-sized meeting rooms, a hospitality space and lounge, a project space consisting of 3 meeting rooms, 8 internal meeting rooms, 6 ‘grab’ rooms for impromptu meetings, and 8 informal breakout spaces.
Despite the challenges of delivering such an ambitious project in a short time frame, Willis Towers Watson now has a memorable, welcoming and agile office environment to support the company’s continued growth.
Claremont’s interpretation of our brief to create a bright and visual agile workspace was excellent. We were impressed by their attention to detail, but also their ability to bring big ideas to the table – like the design for the spiral staircase that now seamlessly connects our whole space. The new work environment delivers the agility, flexibility and individuality we were looking for.
Jo Alford, Willis Towers Watson
The stats
2 offices into 1
Across two floors
8
Informal breakout spaces
30%
Kitchen area occupancy by staff at one time

