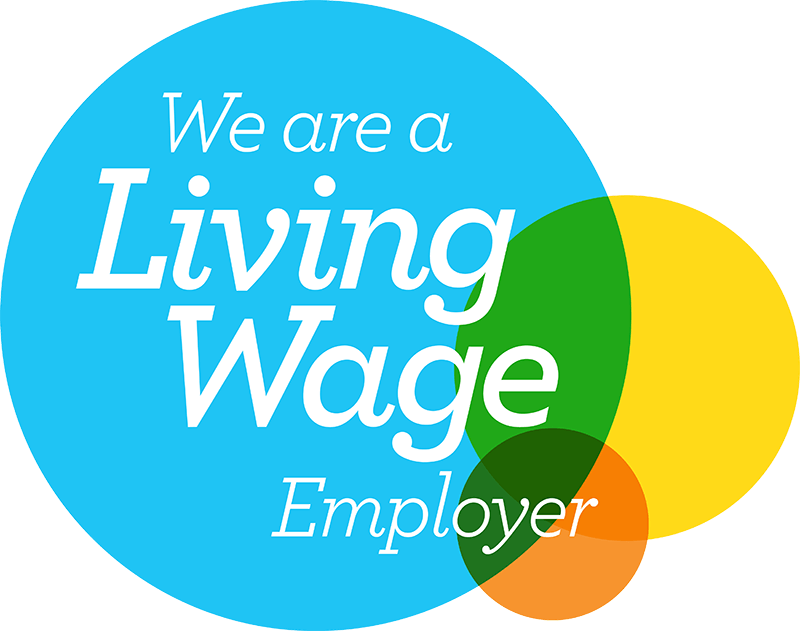Watch video
Sector
Legal
Location
London
Size
42,000 sq ft
Duration
28 weeks
Scope
Interior Design
Fit-out
Furniture
The Challenges
Install a customer-designed industrial-style central staircase.
Create a highly cohesive and free flowing working floor plate.
Transform the prominent yet unloved One Bow Churchyard into an architecturally impactful and progressive workspace.
How We Added Value
Claremont’s design has made Shoosmiths London the jewel in the crown of its regional office network, and it’s easy to see why.
This building, although split across seven floors, is highly cohesive and easy to access thanks to Claremont’s customer-designed industrial-style central staircase. Plus, should needs change in the future, the staircase has been designed so that any floor can be sublet with ease.
Collaborative spaces and unique destination features per floor, such as a library, garden, studio or café, help to encourage movement throughout. Formal rows of desks have been shunned in favour of more choice-led activity-based zones, plus an on-site gym and a Speak-Easy inspired basement club guarantee plenty of focus on wellbeing and sociability.
Not deterred by the building’s small floorplates, the client suite is spread across the fourth and fifth floors to give Shoosmiths all the facilities it requires. With special consideration to the client journey, reception offers a modern, spacious welcome before visitors are treated to views of London and neighbouring St Mary Le Bow church, as they ascend a new dedicated staircase to the client business lounge.
There is no doubt, the finished office exceeds expectations.
Despite the challenges of delivering this project at the height of a pandemic, it celebrates brave, bold design and incredible attention to detail.
The user experience and client journey are at the heart of this building – from how cohesion and flexibility have been achieved over multiple floors, to the way spaces are lit and the choice of amenities and work settings on offer.
Claremont has made a challenging building exceed our expectations. This team has transformed an empty tired building into something incredibly beautiful and future flexible. The interior reflects our increasingly agile way of working and has already elevated our profile in the city. This is the highest footfall office in our national portfolio – a fact that is testament to the stand-out design and quality of experience on office.
Craig Sharland, Regional Estates Manager, Shoosmiths
The stats
For all our projects we work to segregate waste to optimise recycling, partnering with specific providers to recycle metal, electrical items, carpets, AV and furniture.
100%
Concrete Waste was Recycled / Diverted from landfill.
100%
Metal Waste was Recycled / Diverted from landfill
100%
Plasterboard Waste was Recycled / Diverted from landfill
100%
Wood Waste was Recycled / Diverted from landfill

