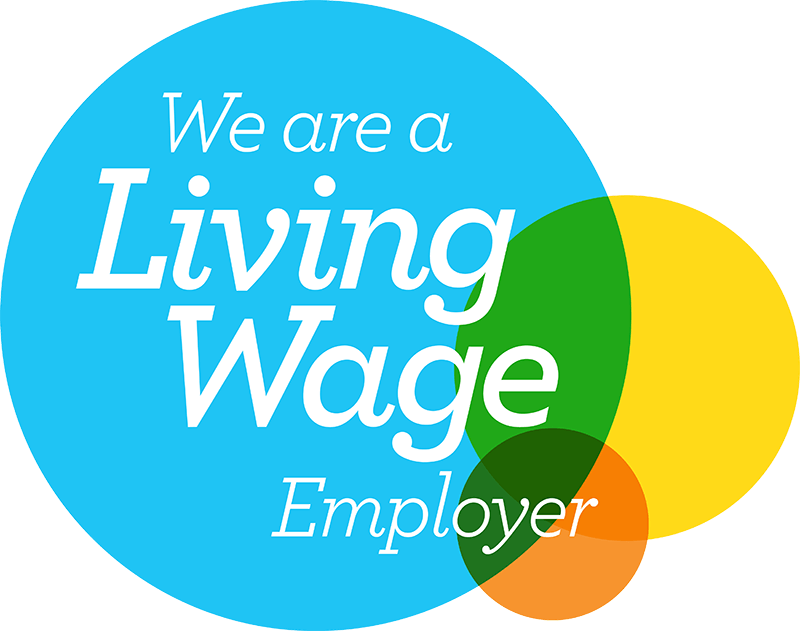Sector
Technology
Location
Manchester
Size
21,900 sq ft
Duration
10 weeks
Scope
Interior Design
Fit-out
The Challenge
Refresh the training environment
Create a standout, relaxed and inspiring learning centre
Claremont was tasked with bringing personality and locality into the space
How we added
value
A creative approach to space planning, zoning and way-finding was taken to help QA’s training delegates find their way to the appropriate learning resources and to create a strong sense of place.
The layout of the 21,900 sq ft office has been mapped geographically – creating a virtual tour of Manchester that starts at reception. Visitors are led from the Northern Quarter to Piccadilly Basin over to Deansgate and on to Castlefield. This journey is aided with directional signage that mimics the way-finder posts used throughout Manchester.
The breakout spaces in each geographic zone tell the story of those areas through the graphics and colour palette used. The Piccadilly Basin and Castlefield zones use water-themed colours to pay homage to the River Irwell and Deansgate uses the blacks, reds and yellows that are synonymous with the ’90s super club The Hacienda.
The result is a learning centre that is rooted in Manchester in every way. Strong story-telling can be seen at every turn. Even the decision to leave the building’s services exposed is a nod to the city’s industrial heritage.
Claremont’s team really got to the heart of what we wanted to achieve and were quick to understand our need for a distinct training space that echoes the city that’s been our home for the last 12 years. The finished space does just that and it’s one of our biggest assets. It tells a story, it’s colourful, powerful and interesting.
Guy Euman, QA

