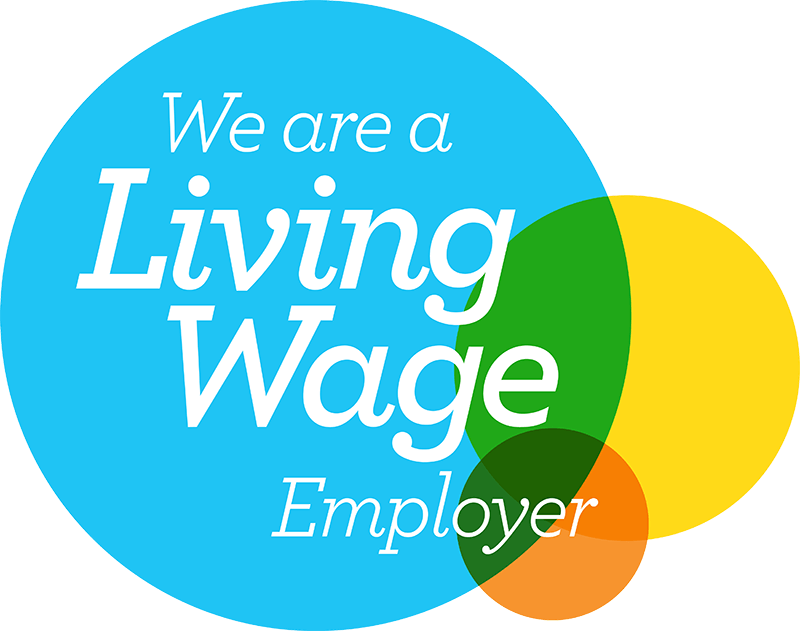Sector
Engineering
Location
Manchester
Size
10,000 sq ft
Scope
Interior Design
Fit-out
The Challenge
Create a quirky, modern space
Create a workspace which embodies the brand
Provide an uplifting and dynamic environment
How we added
value
In just six weeks, Claremont fitted out JLA’s third floor space, transforming it into a Manhattan loft-style office, with an ‘unfinished, stripped back’ look.
As the first JLA office outside its hometown of Ripponden, JLA required a space with a strong sense of place and brand. This has been achieved with a striking and unique wall made of giant letters in the reception. This provides a resounding JLA welcome for clients and employees alike.
The finished design, featuring a loft-inspired aesthetic, provides an open plan office layout, with ample breakout and collaborative spaces, as well as a games area for teams to connect away from the desk.
The new workspace also caters for JLA’s staff training needs, with ample spaces for skills development and practical learning in both group and individual settings. The 10,000 sq ft office comprises a training room, meeting rooms and informal pods, a demo area for showcasing new products for sales staff and a main huddle space for team presentations as well as an executive meeting room.
Open plan working is at the heart of this workspace and small, informal breakout spaces are peppered throughout the floor plate to encourage improved communication between teams.
Clear lines of sight help to make the whole office feel as one, and a playful take on a corporate colour palette, with the injection of yellows and chevrons, helps to create a quirky and eye-catching workspace. Although 40 employees occupy the office at present, the design will support JLA as it looks to expand its team to 120.
Even though they had to deliver this project in a relatively tight time frame, Claremont didn’t rush any stage. They took the time to understand our brief and design a space that would make our second office opening something to be proud of. We have a very effective and eye catching space that our whole team is delighted with.
Lucie Senior, JLA

