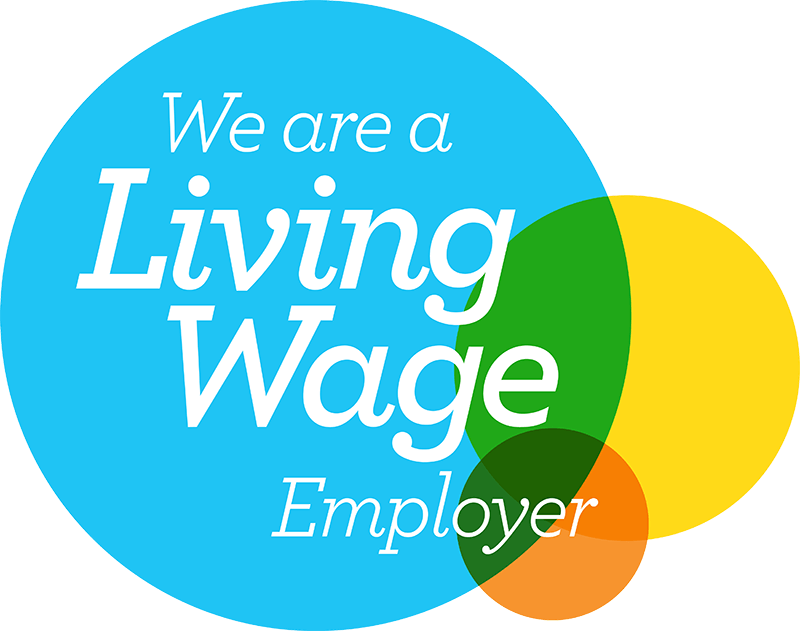Sector
Housing
Location
Preston
Size
27,000 sq ft
Duration
27 weeks
Scope
Interior design
Fit-out
Audio visual
The Challenge
Create a space fit for growth
Deliver external and internal works
Install digital wayfinding throughout the office
How we added
value
The decision to purchase and move to Harbour House at Preston Docks allowed Community Gateway Association to make its facilities and services more accessible to customers and provide ample space to accommodate future growth.
Claremont’s brief was to turn the concept design into a full design and working drawing package and to complete the fit-out of the new space.
The programme of works took 27 weeks to complete. The four-storey building now allows Community Gateway Association to accommodate 250 members of staff and includes four much-needed private interview rooms, an internet café, refreshments, baby changing facilities, and a children’s play area.
Integrated technology, public computers and free Wi-Fi have given the ground floor open plan area a community-centre type atmosphere where CGA’s customers can come together and access services.
Wayfinding is aided with the inclusion of digital signage throughout the building and the CGA team is able to ensure its facilities are used to maximum effect thanks to an online meeting room booking system. The main meeting room has also been equipped with an iPad-controlled wireless presentation system and lectern.
Aspects of the fit-out were completed while one of the building’s former tenants was still in occupation, which required careful scheduling of work to ensure minimum disruption.
Ten weeks into the build, Claremont was awarded a further £250k package of external works, including landscaping the gardens and the addition of two terraces and a glass canopy to the rear of the building.
Claremont’s brief was to turn the concept design into a full design and working drawing package and to make our new workplace a reality. They’ve delivered the office to an incredibly high standard and on time.
Marcus Fisher, Community Gateway Association

