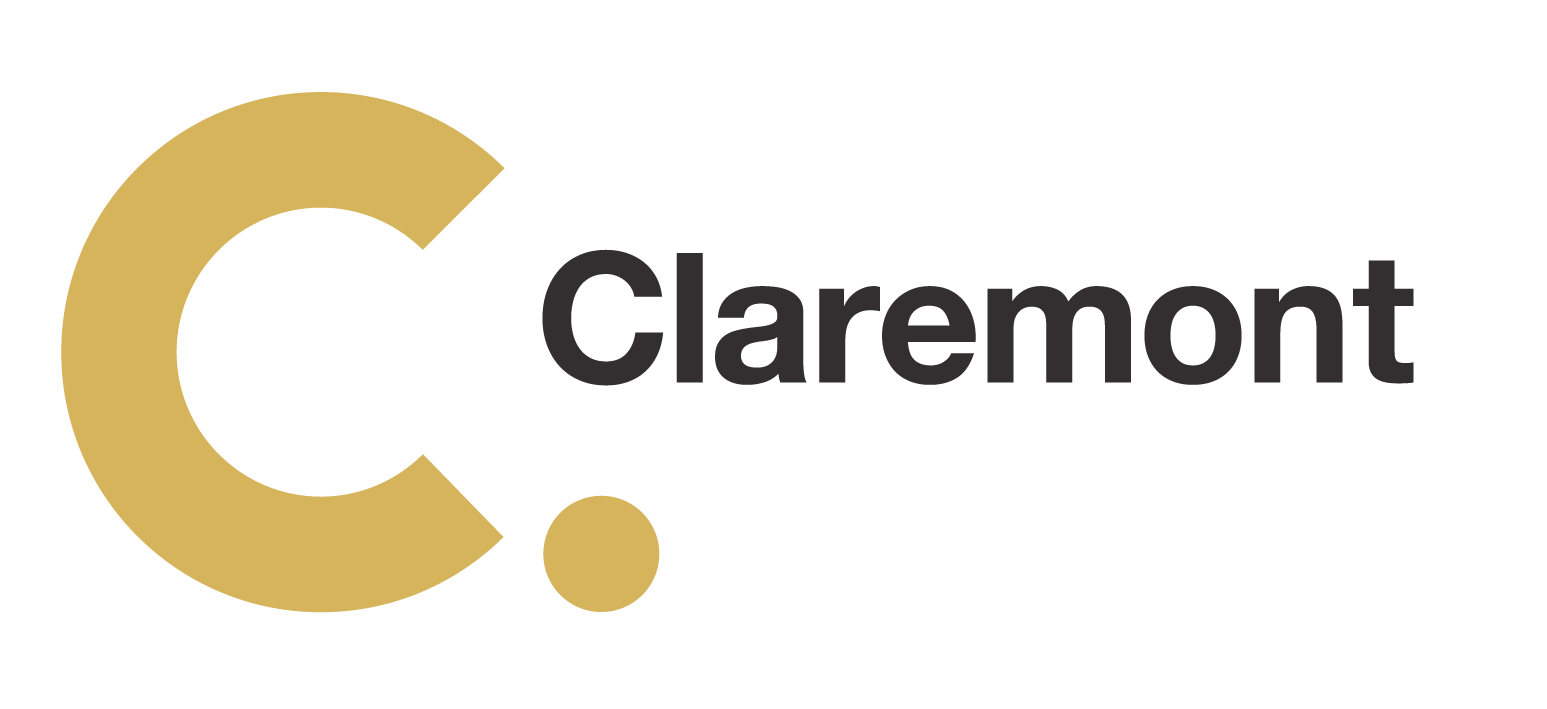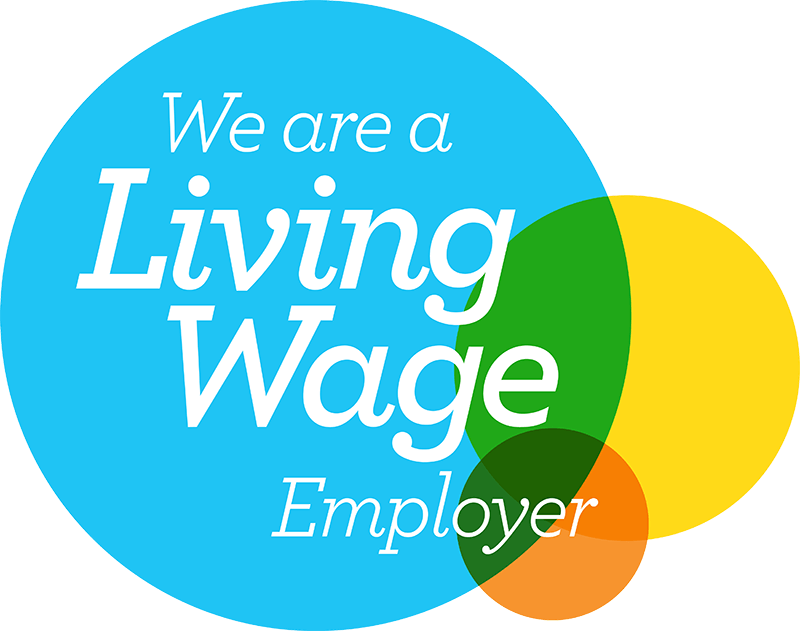Watch video
Sector
Construction
Location
Warrington
Size
4,995 sq ft
Duration
2 weeks
Scope
Workplace Consultancy
Design & Build
How we added Value
Based in Claremont House in Birchwood, Claremont’s new look interior accommodates the increasingly agile and collaborative needs of its project teams and reflects the business’s community-led culture and focus on sustainability.
The project consulted employees about their wants and needs via an all-staff survey and focus groups to shape the design.
Sarah Syson, the Lead Interior Designer on the project said:
We felt it was about time our own workspace made a statement about who we are and what we do as a business. We’ve created a destination office that represents the progression of the business and equips us for continued growth.
Spread over 7,000 sq. ft – the project includes a complete overhaul of Claremont’s main office floorplate, kitchen space – known as Quench and its client suite. It now comprises a variety of bookable and non-bookable work settings including 22 touchdown desks, four pods for focused work, two phone booths and eight meeting rooms as well as two project zones, five collaboration areas and a wellbeing and multi-faith space.
Particular highlights include:
- A big dose of brand by using Claremont’s statement C-seat exhibition stand within the design of the main floorplate. It’s not only a selfie-hotspot but can still be removed when Claremont attends exhibitions.
- A redesigned boardroom with a full wall whiteboard and collaboration bar for team building and brainstorming. Its design and integrated technology enable positive hybrid meeting experiences, ensuring those dialling in feel included, not just a fly on the wall.
- Neurodiverse design to accommodate different thinking styles – with spaces for quiet work, reflection, collaboration and more.
- Reusing existing furniture (desks, task chairs, storage etc) to reduce the project’s ecological footprint, as well as the specification of 100 per cent recycled, completely biodegradable and low carbon furniture.
The design and build of the new office took three weeks to complete and was achieved while the team was in occupation.
Tim Frankland, Managing Director of Claremont, which became an Employee Ownership Trust in 2020, commented:
“The best workspaces are powerful tools to aid recruitment, retention, and wellbeing. We now have an environment that really reflects who Claremont is and the high standards and creativity we apply to our client’s briefs every day. The space shows we can offer the very best workplace experiences and opportunities to our people.”

