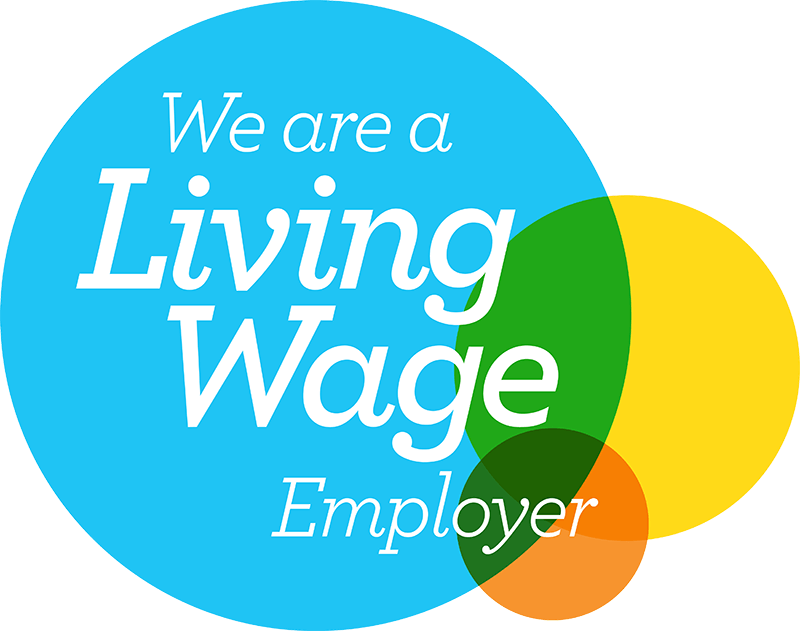Watch video
Sector
Education
Location
Milton Keynes
Size
32,000 sq ft
Duration
16 weeks
Scope
Interior Design
Fit-Out
Furniture
Audio Visual
Move Management
The Challenge
Design & Build a dynamic hybrid environment which maintains the building’s spacious footprint and natural airiness.
Bring two office locations into one centralised hub.
Create collaborative and lone-working zones to support all working styles.
How we added Value
The Vision
When AQA decided to bring their two Milton Keynes’ locations together under one roof to improve operating efficiencies, they chose a rather unconventional warehouse to call home. The brief was to turn the vast space into a dynamic hybrid environment that would perfectly embody the destination office concept.
The Design
Claremont’s design team, in partnership with Arcadis, struck a careful balance between maintaining the building’s spacious footprint and natural airiness, and the need to create comfortable and distinct spaces within spaces.
A neutral and earthy palette unifies the design and is peppered with injections of richer colours to offset and soften the cavernous interior. The building’s open and high ceilings afford a feeling of space, yet suspended ceiling rafts with planting have been included to make more intimate work settings.
Smart use of furniture and see-through partitions also provide structure as well as utility and give clues as to how different settings are to be used. Collaborative zones abound with kitchen-table type settings, bleacher seating and meeting rooms, while lone-working is catered for with quiet individual work pods and traditional desking.
A real 8ft tree takes centre stage, bringing the nature theme to life and adding a striking point of visual interest to contrast the modern white walls.
This whole project has been exceptionally streamlined and was imagined, designed and delivered in just 12 weeks. Claremont’s design was brought to life by the visualisation team which made it easy for us to secure internal buy-in. It showed how the space would work for us, as well as look. Claremont has completely transformed this former warehouse into an exceptional destination office.
Nick Greenwood, Head of Facilities at AQA

