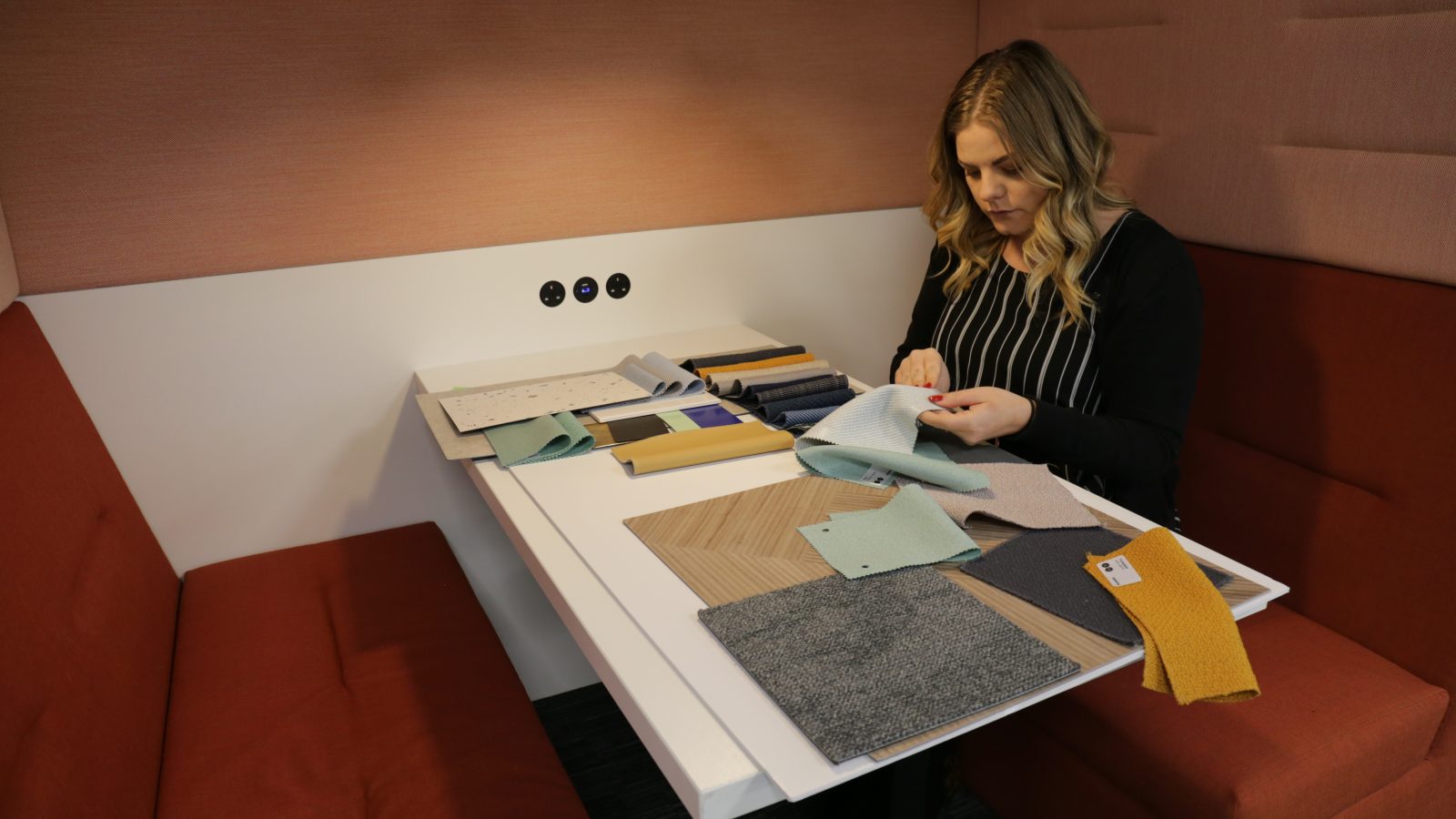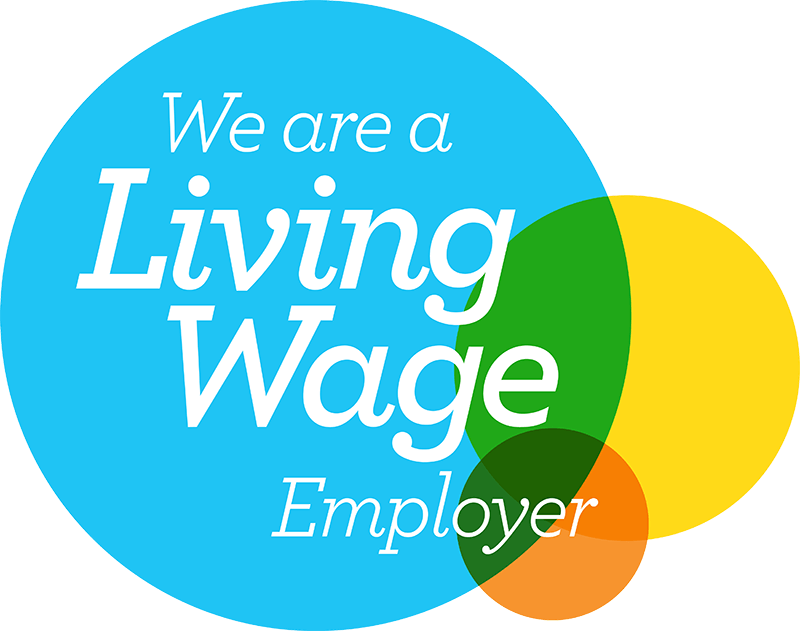
Promoting well-being in the workforce is a growing priority for housing associations, particularly through the design of their office environments. Sarah Syson, specialist Interior Design Manager here at Claremont, walks us through a week of space planning, toilet installations, town halls and pilots.
As first shown in Inside Housing.
Monday
This afternoon I put the finishing touches to a new scheme for a past client, Prima Group. I designed their head office a few years ago but now that they’re much more agile, there’s scope to make changes.
Central to the new look is a relaxing coffee bar on the ground floor, which will also act as a town hall space. Town hall is the name we give to large community spaces where colleagues come together either for informal meetings, to socialise or for company-wide gatherings.
In this case, it’s driven by a desire for greater well-being among staff as it will offer somewhere for colleagues to decompress after difficult client situations.
I’m excited to see the client’s reaction to the 3D visuals we’ve produced.
Tuesday
Following our recommendation for a changing places toilet, I’m working with specialist installers and our fit-out team to understand what this requires of a client’s space plan. As it needs to occupy 4m x 3m, we determine it is best located close to, but not in reception, to ensure additional privacy as people enter and leave.
These toilets offer dignity for people with physical and learning disabilities and are becoming integral to the sort of inclusive and well-being-orientated designs we’re creating. We recommended this toilet off the back of past project experience and as it will soon form part of the building regulations – it’s a real investment in the longevity of the space.
Wednesday
Today is dedicated to progress meetings with Eastlight Community Homes at their office in Essex.
We’re currently on site delivering their 20,000 sq ft head office project, so participation in a site meeting, socially distanced of course [and before the current lockdown], gives me the opportunity to see how things are developing and answer queries from the client and our on-site team.
During that meeting it becomes clear that we need to find an alternative and more durable flooring tile for their high-traffic kitchen area. I make a note that once back in the office I’ll need to source some other options.
Thursday
Today we should have been in Clerkenwell, London, taking Bromford round a series of showrooms to see the furniture we recommend for their new schemes. COVID-19 put a stop to that, so we’re working closely with suppliers to create a furniture pilot in the client’s office.
Today I’m planning how we’ll dress the space properly with desks, chairs, storage, soft seating and acoustic solutions as well as working on content for the remote video presentation we’ll give while the client steering committee trials the furniture first hand. We find this to be a really effective way to fine-tune our plans and ensure buy-in from the very people that will be using the space day in, day out.
Friday
This morning I’m working alongside our consultancy team as they help new client Saffron Housing Trust consider its office portfolio and how to improve the quality of the environment for their people.
While it’s too early for design concepts, this is an important time as it’s when the client typically shares their current frustrations and wishlist for a new look office. I make a lot of notes.
The best designs don’t just enhance the look of a space, but also its function and how it makes people feel. The client shares their ideas: they want a bold and bright design that improves well-being and collaboration. Workplace agility is also high on the wishlist as well as lots of meeting spaces.
The last few hours of the day are spent finalising a mood board for a forthcoming pitch and getting a handle on my ever-growing to-do list for the next week.
Related thinking
OFFICE INTERIOR
DESIGN & BUILD
From Workplace Consultancy through design, to the build and beyond. Whether you use all or part of our capabilities, you’ll find we’re a safe pair of hands.
Workplace Consultancy
Helping you achieve the optimal combination of people, space and technology, enabling your organisation to realise its maximum potential in a FutureFlexible way.
Design & Build
Claremont’s comprehensive in-house capability takes care of it all, it’s an end-to-end solution that mitigates risk, accelerates timescales and controls costs.
Workplace Furniture
We believe furniture has a huge impact on the people using it. We aren't limited to a specific range of suppliers, so finding exactly the right products for you or even designing you something unique is at the heart of our approach.
Workplace Technology
Just the right tech fully integrated with your space gives you that all-important agile and collaborative environment.
